Element on the Loop - Apartment Living in Tucson, AZ
About
Welcome to Element on the Loop
7887 East Uhl Street Tucson, AZ 85710P: 888-301-9320 TTY: 711
TTY: 711
Office Hours
Monday through Friday 8:30 AM to 5:30 PM. Saturday 10:00 AM to 5:00 PM.
Discover a finer element of apartment home living at Element on the Loop in east Tucson, Arizona. Our premier location grants easy access to major shopping centers, delicious dining, and all the best our city has to offer, like Gaslight Theatre. Nestled against the Pantano Wash near several parks, our residents enjoy the beauty of our desert and the convenience of urban living. Close proximity to major highways enables seamless travel to recreation and entertainment across the valley.
We are proud to present six spacious floor plans, including studios and one, two, and three bedroom options. Our apartment homes for rent are designed for you with essential features that are second to none. Enjoy your stunning Tucson surroundings on your balcony or patio. We also provide extra storage, plush carpeted floors, and all-electric kitchens that are equipped with dishwashers and pantries. Appointed with everything you need for a comfortable lifestyle, our layouts are guaranteed to satisfy.
Element on the Loop offers stellar community amenities, such as a cozy clubhouse and laundry facilities. Sweat it out in our state-of-the-art fitness center before spending an afternoon relaxing in one of our shimmering swimming pools. Spend quality time with family and friends at our barbecue picnic areas. As a pet-friendly community, we invite your pets to enjoy our quality amenities as well! Visit us today to schedule a tour and find out why Element on the Loop is the place to be in Tucson, AZ!
A month free on a 12 month lease.
Floor Plans
0 Bedroom Floor Plan
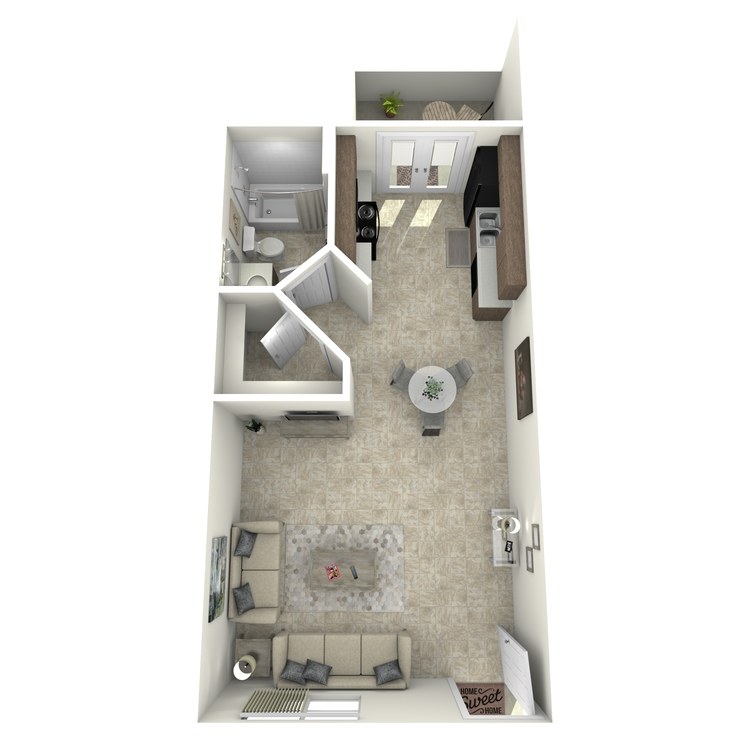
Cove
Details
- Beds: Studio
- Baths: 1
- Square Feet: 405
- Rent: $849
- Deposit: Call for details.
Floor Plan Amenities
- All-electric Kitchen
- Balcony or Patio
- Carpeted Floors
- Central Air and Heating
- Dishwasher
- Extra Storage
- Pantry
- Tile Floors
- Vertical Blinds
- Views Available
- Walk-in Closets
* In Select Apartment Homes
Floor Plan Photos
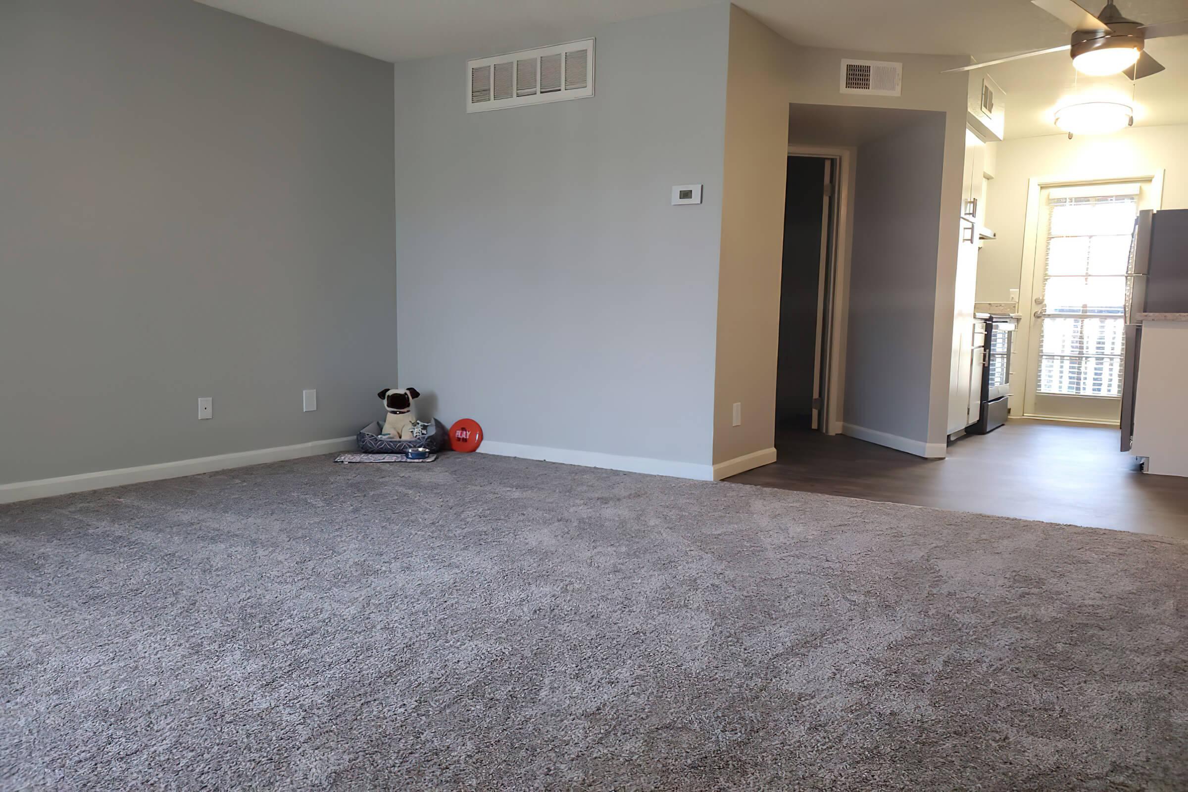
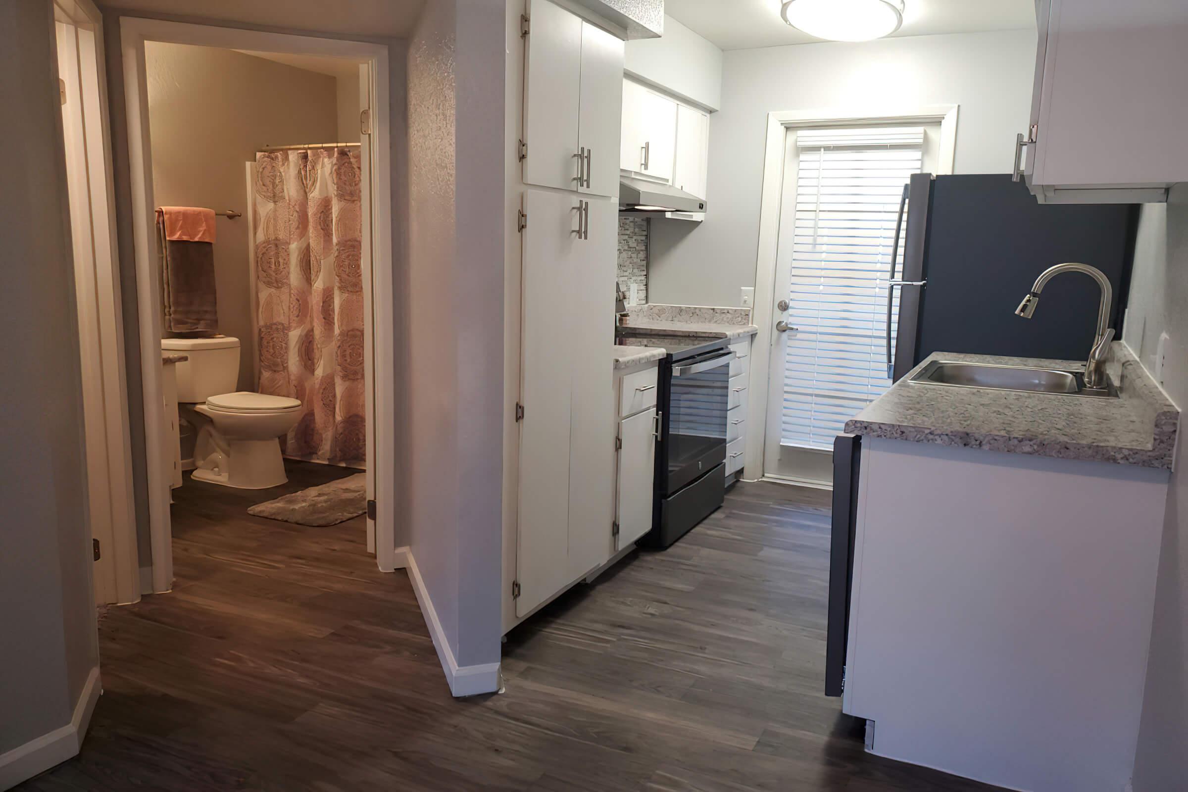
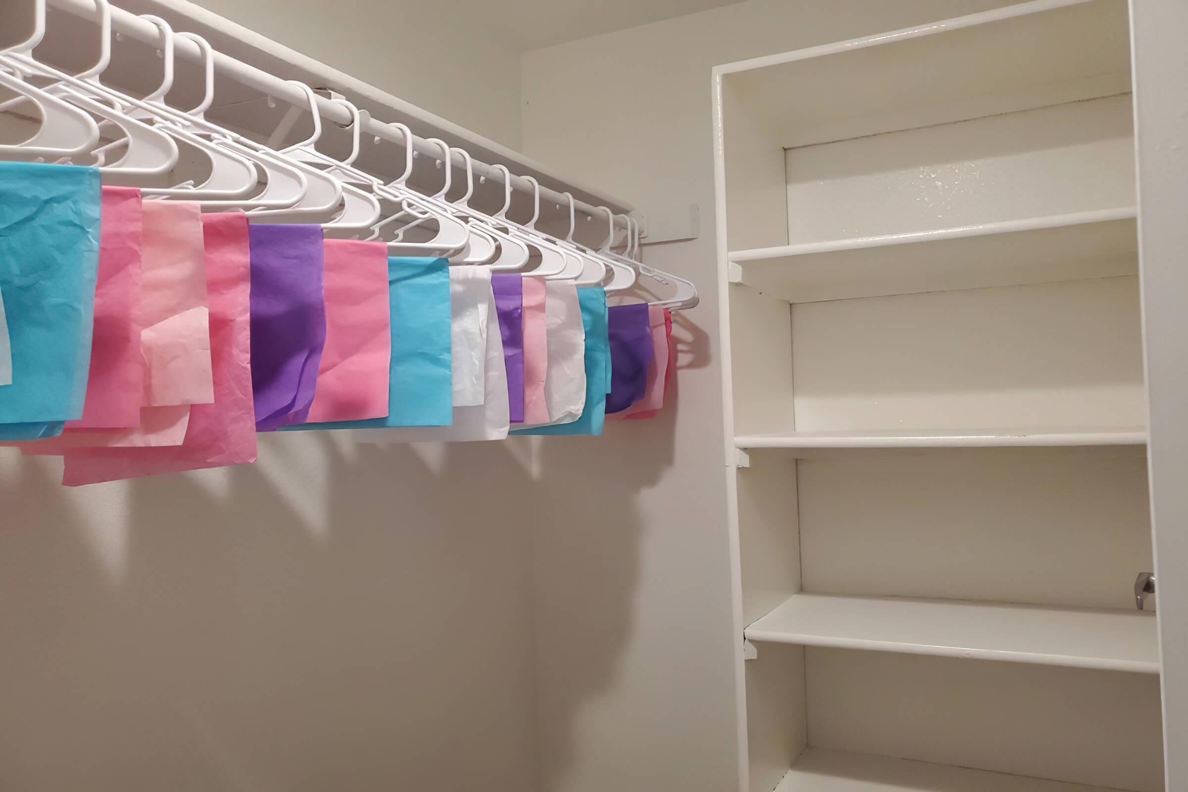
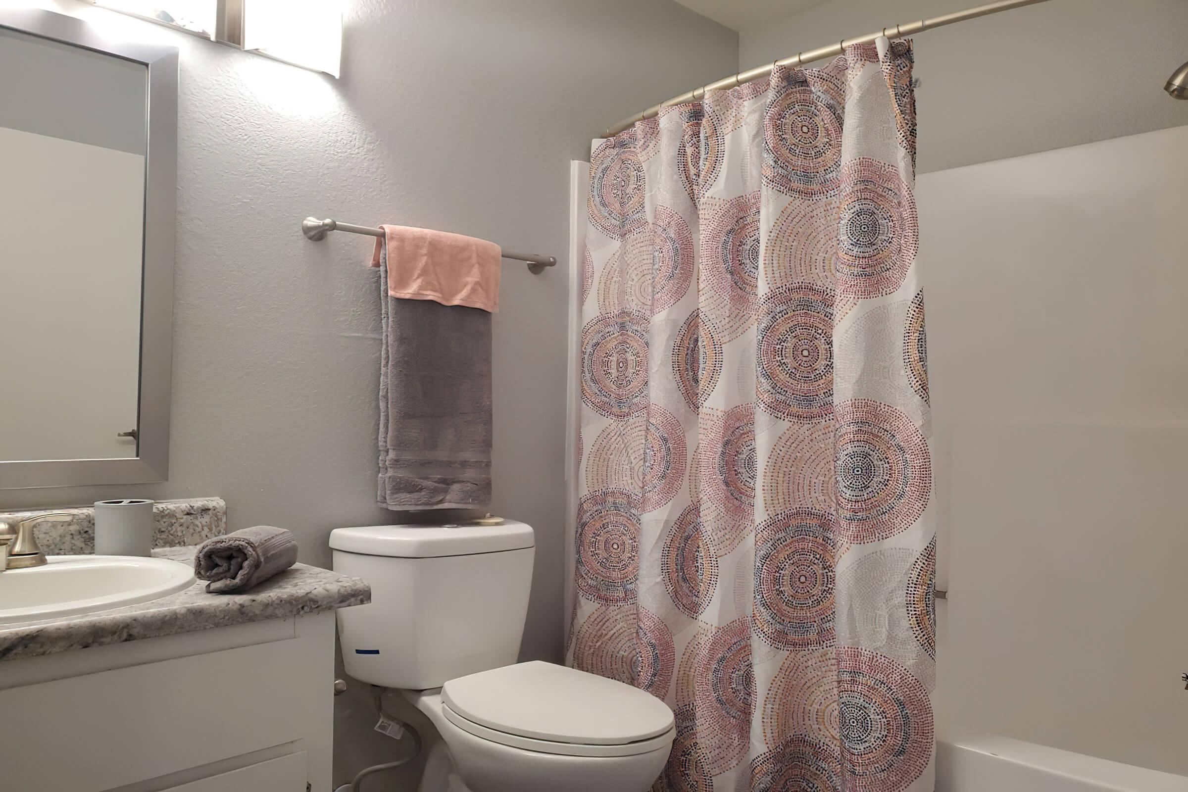
1 Bedroom Floor Plan
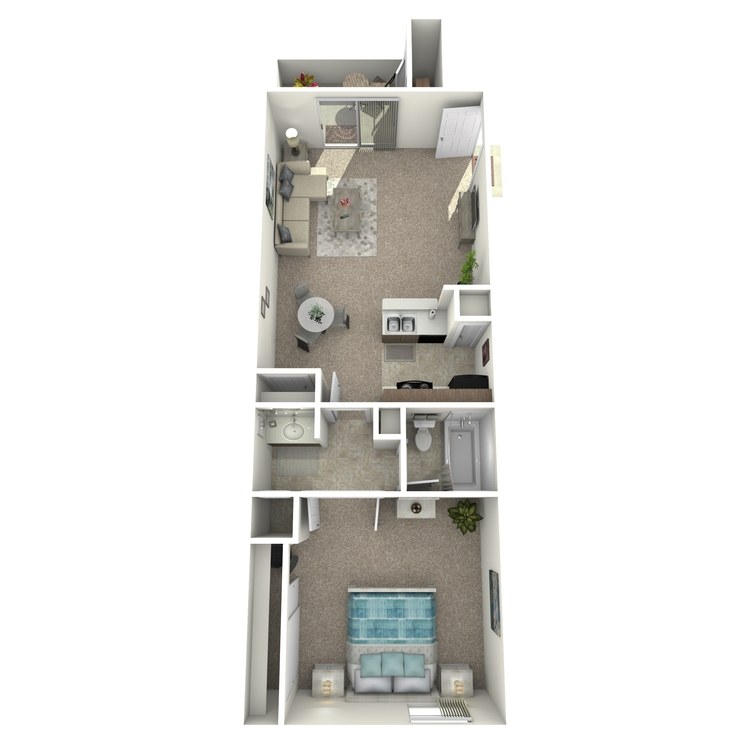
Retreat
Details
- Beds: 1 Bedroom
- Baths: 1
- Square Feet: 640
- Rent: $899-$979
- Deposit: Call for details.
Floor Plan Amenities
- All-electric Kitchen
- Balcony or Patio
- Carpeted Floors
- Central Air and Heating
- Dishwasher
- Extra Storage
- Pantry
- Tile Floors
- Vertical Blinds
- Views Available
- Walk-in Closets
* In Select Apartment Homes
Floor Plan Photos
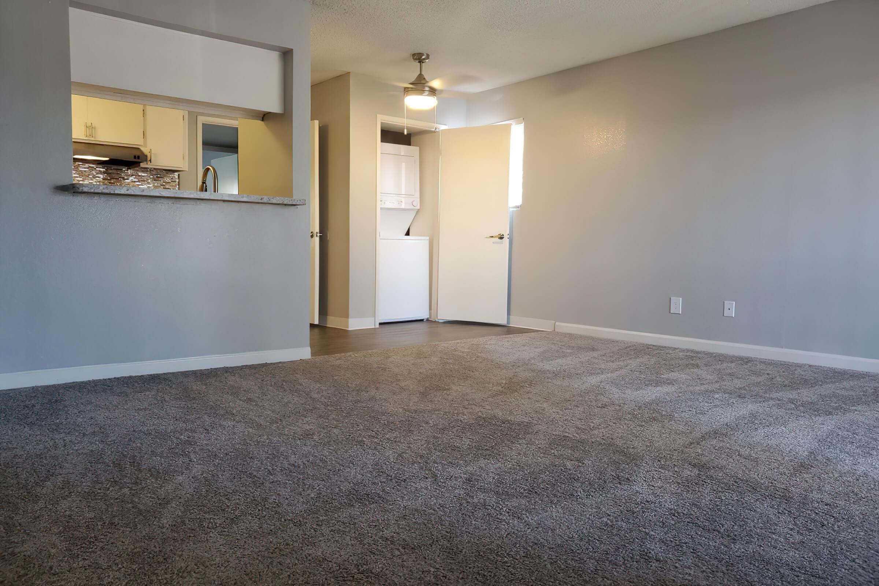
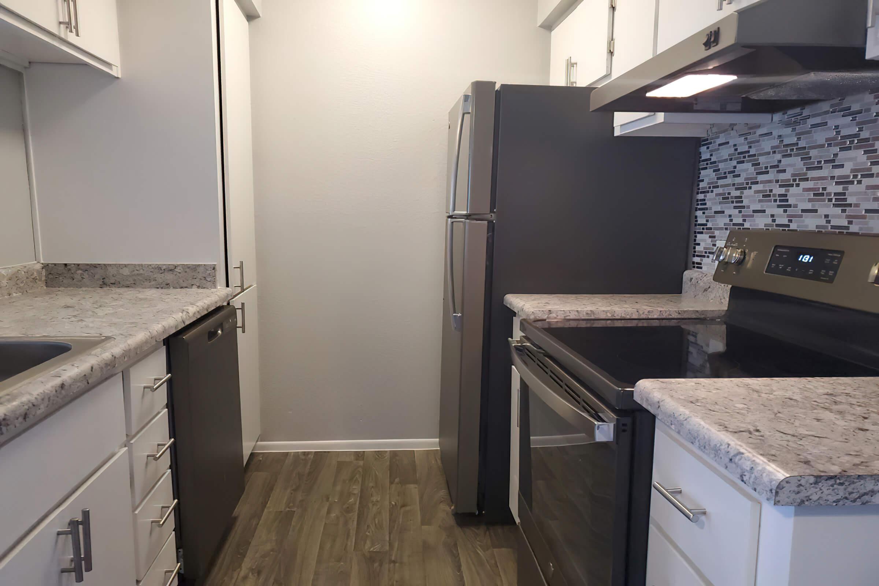
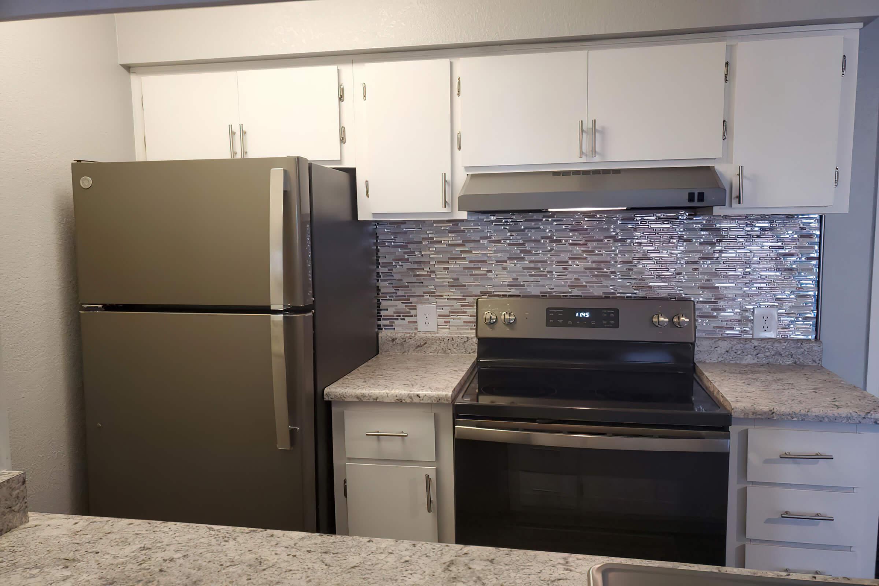
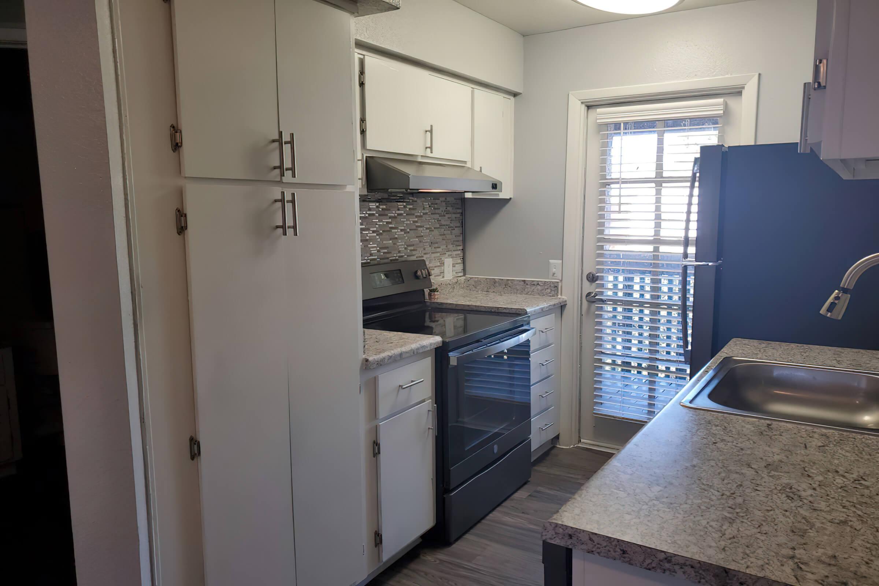
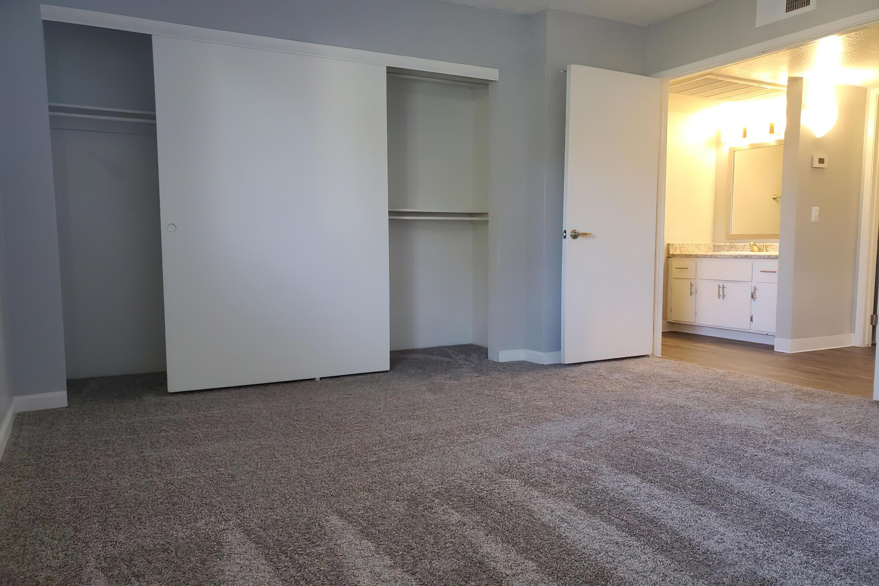
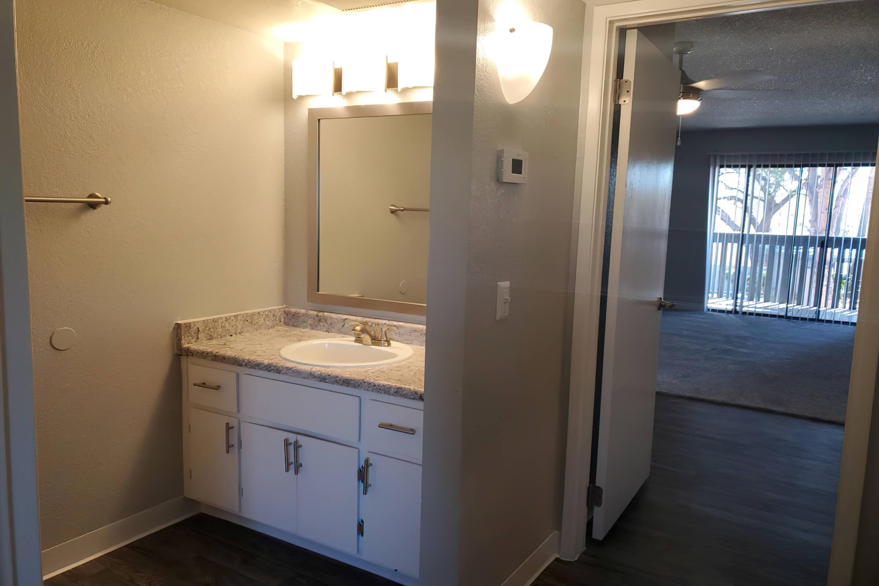
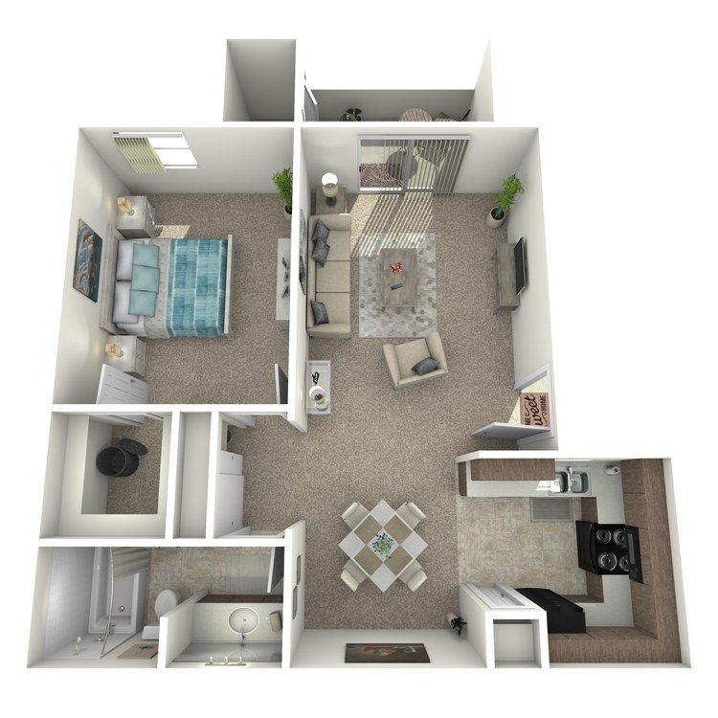
Haven
Details
- Beds: 1 Bedroom
- Baths: 1
- Square Feet: 650
- Rent: $949
- Deposit: Call for details.
Floor Plan Amenities
- All-electric Kitchen
- Balcony or Patio
- Carpeted Floors
- Central Air and Heating
- Dishwasher
- Extra Storage
- Pantry
- Tile Floors
- Vertical Blinds
- Views Available
- Walk-in Closets
* In Select Apartment Homes
2 Bedroom Floor Plan
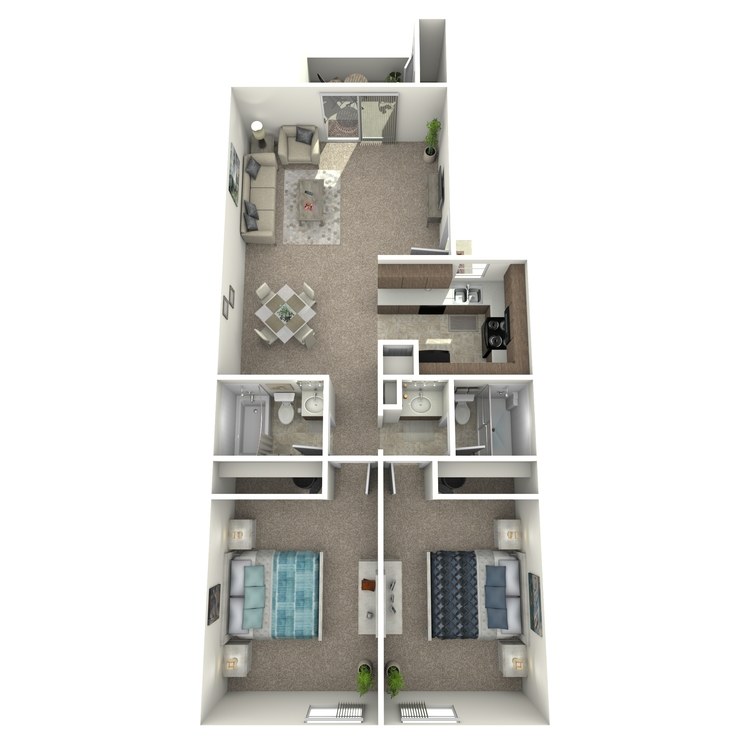
Meadow
Details
- Beds: 2 Bedrooms
- Baths: 1.75
- Square Feet: 863
- Rent: $1049
- Deposit: Call for details.
Floor Plan Amenities
- All-electric Kitchen
- Balcony or Patio
- Carpeted Floors
- Central Air and Heating
- Dishwasher
- Extra Storage
- Pantry
- Tile Floors
- Vertical Blinds
- Views Available
- Walk-in Closets
* In Select Apartment Homes
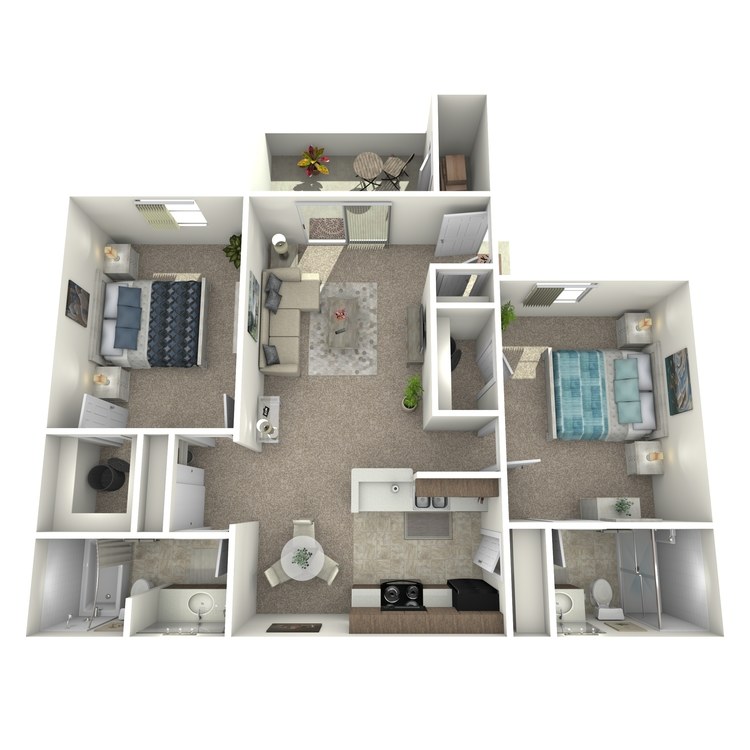
Park
Details
- Beds: 2 Bedrooms
- Baths: 1.75
- Square Feet: 900
- Rent: $999-$1219
- Deposit: Call for details.
Floor Plan Amenities
- All-electric Kitchen
- Balcony or Patio
- Carpeted Floors
- Central Air and Heating
- Dishwasher
- Extra Storage
- Pantry
- Tile Floors
- Vertical Blinds
- Views Available
- Walk-in Closets
* In Select Apartment Homes
3 Bedroom Floor Plan
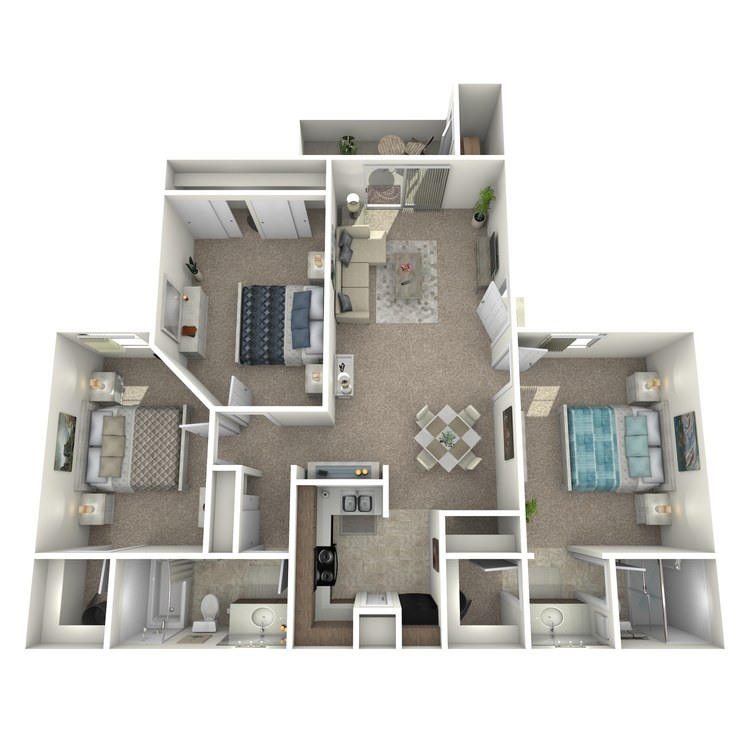
Oasis
Details
- Beds: 3 Bedrooms
- Baths: 1.75
- Square Feet: 1081
- Rent: $1365-$1555
- Deposit: Call for details.
Floor Plan Amenities
- All-electric Kitchen
- Balcony or Patio
- Carpeted Floors
- Central Air and Heating
- Dishwasher
- Extra Storage
- Pantry
- Tile Floors
- Vertical Blinds
- Views Available
- Walk-in Closets
* In Select Apartment Homes
Show Unit Location
Select a floor plan or bedroom count to view those units on the overhead view on the site map. If you need assistance finding a unit in a specific location please call us at 888-301-9320 TTY: 711.

Unit: 0506
- 1 Bed, 1 Bath
- Availability:Now
- Rent:$929
- Square Feet:640
- Floor Plan:Retreat
Unit: 0408
- 1 Bed, 1 Bath
- Availability:Now
- Rent:$929
- Square Feet:640
- Floor Plan:Retreat
Unit: 0501
- 1 Bed, 1 Bath
- Availability:Now
- Rent:$899
- Square Feet:640
- Floor Plan:Retreat
Unit: 0221
- 0 Bed, 1 Bath
- Availability:Now
- Rent:$849
- Square Feet:405
- Floor Plan:Cove
Unit: 0210
- 0 Bed, 1 Bath
- Availability:Now
- Rent:$849
- Square Feet:405
- Floor Plan:Cove
Unit: 0914
- 2 Bed, 1.75 Bath
- Availability:Now
- Rent:$1099
- Square Feet:863
- Floor Plan:Meadow
Unit: 0902
- 2 Bed, 1.75 Bath
- Availability:Now
- Rent:$1179
- Square Feet:863
- Floor Plan:Meadow
Unit: 1303
- 2 Bed, 1.75 Bath
- Availability:Now
- Rent:$1129
- Square Feet:863
- Floor Plan:Meadow
Unit: 0605
- 2 Bed, 1.75 Bath
- Availability:Now
- Rent:$1349
- Square Feet:900
- Floor Plan:Park
Unit: 1114
- 2 Bed, 1.75 Bath
- Availability:Now
- Rent:$1349
- Square Feet:900
- Floor Plan:Park
Unit: 0711
- 2 Bed, 1.75 Bath
- Availability:Now
- Rent:$1269
- Square Feet:900
- Floor Plan:Park
Amenities
Explore what your community has to offer
Community Amenities
- Access To Public Transportation
- Access to The Loop
- Beautiful Landscaping
- Clubhouse with Wi-Fi
- Easy Access to Shopping
- Laundry Facilities
- On-call Maintenance
- Picnic Area with Barbecue
- Public Parks Nearby
- Shimmering Swimming Pools
- Soothing Spa
- State-of-the-art Fitness Center
Apartment Features
- All-electric Kitchen
- Balcony or Patio
- Cable Ready
- Carpeted Floors
- Central Air and Heating
- Dishwasher
- Extra Storage
- Pantry
- Tile Floors*
- Vertical Blinds
- Views Available
- Walk-in Closets*
- Washer and Dryer in Home*
* In Select Apartment Homes
Pet Policy
Pets Welcome Upon Approval. Breed restrictions apply. Pet Amenities: Pet Waste Station
Photos
Amenities
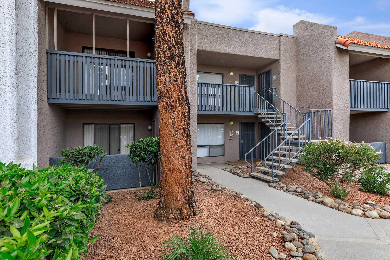
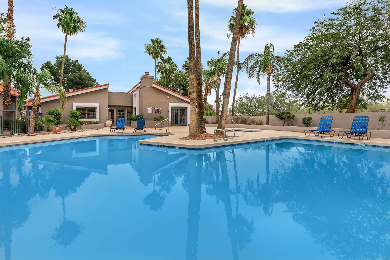
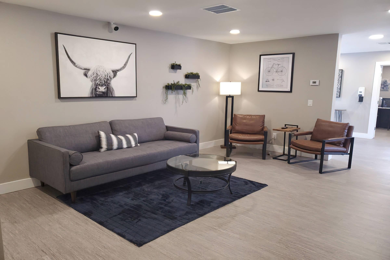
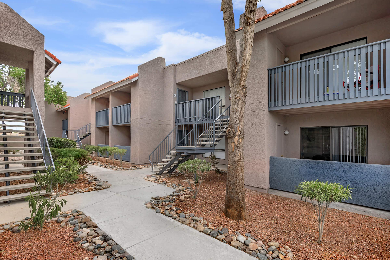
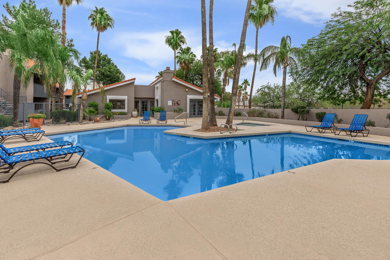
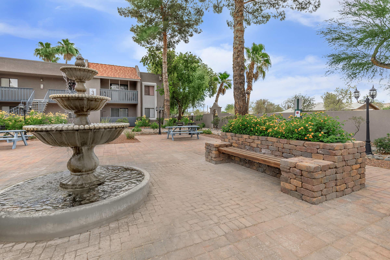
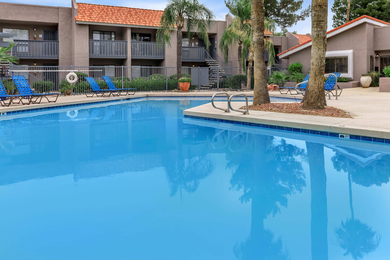
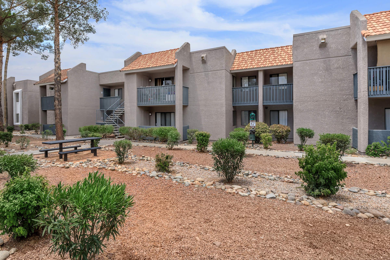
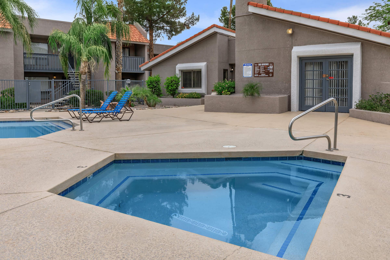
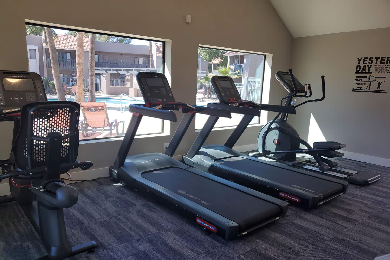
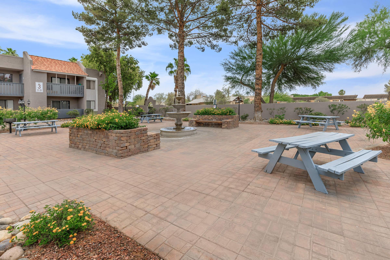
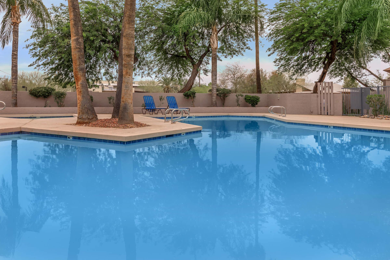
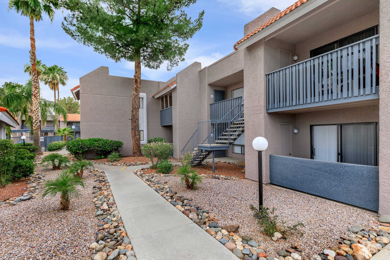
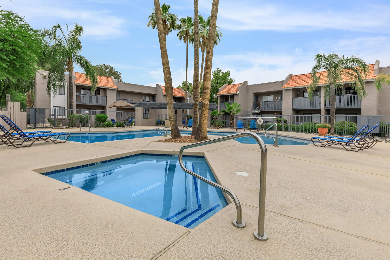
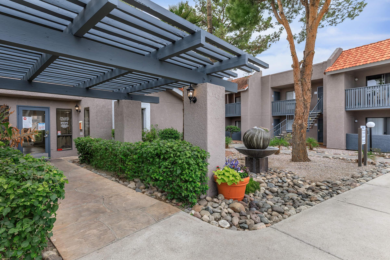
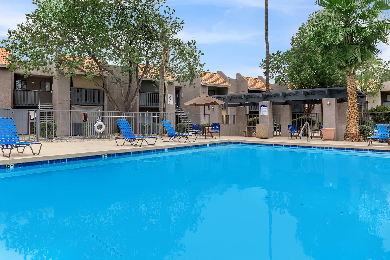
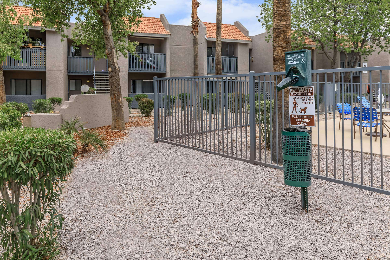
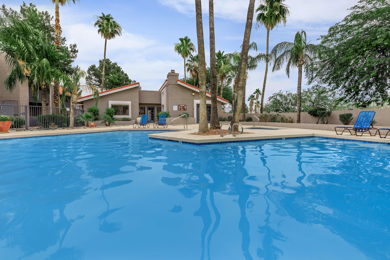
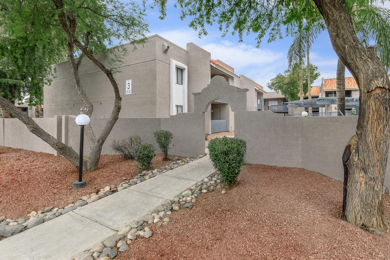
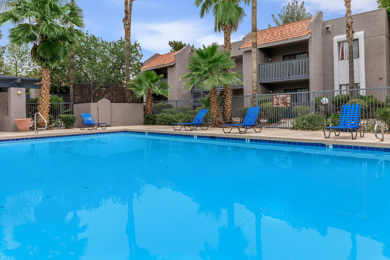
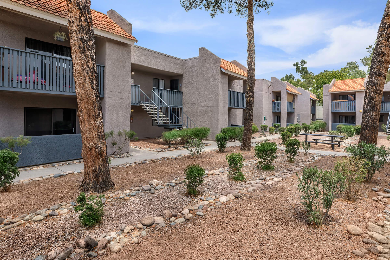
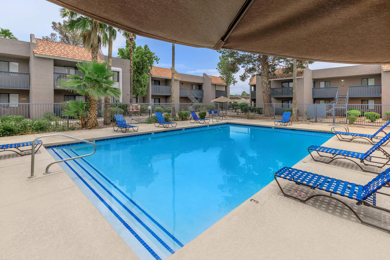
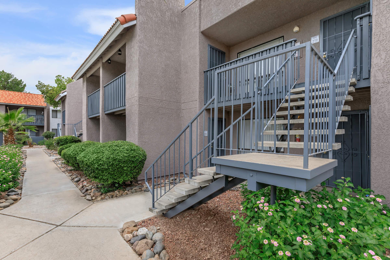
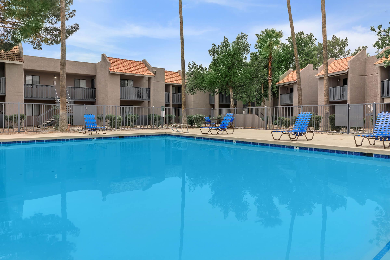
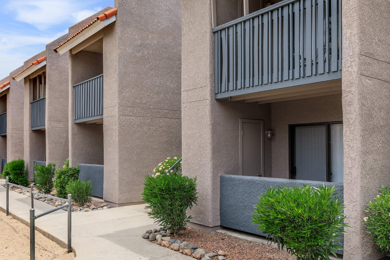
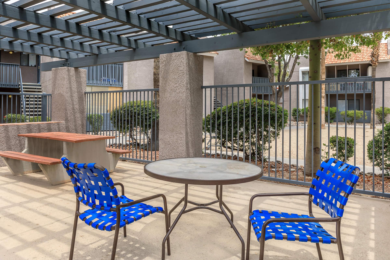
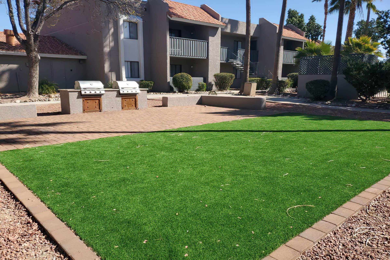
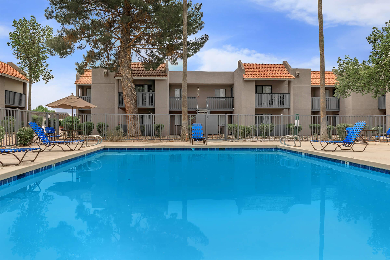
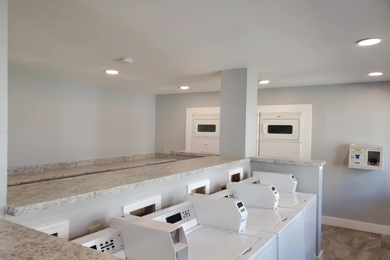
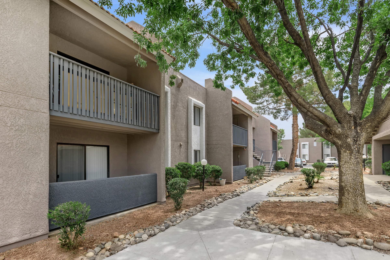
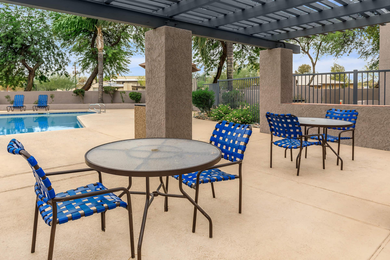
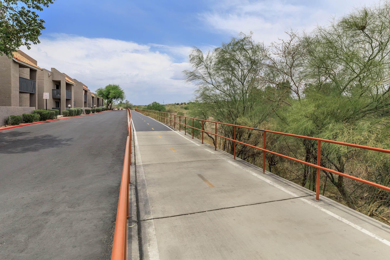
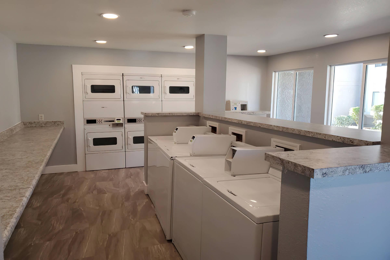
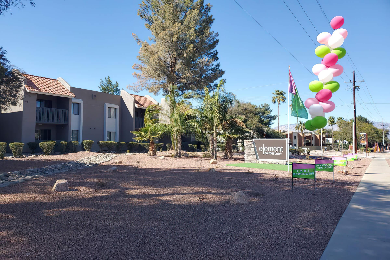
Cove




Retreat






Neighborhood
Points of Interest
Element on the Loop
Located 7887 East Uhl Street Tucson, AZ 85710Bank
Elementary School
Entertainment
Grocery Store
High School
Hospital
Middle School
Park
Post Office
Restaurant
Shopping
Contact Us
Come in
and say hi
7887 East Uhl Street
Tucson,
AZ
85710
Phone Number:
888-301-9320
TTY: 711
Office Hours
Monday through Friday 8:30 AM to 5:30 PM. Saturday 10:00 AM to 5:00 PM.